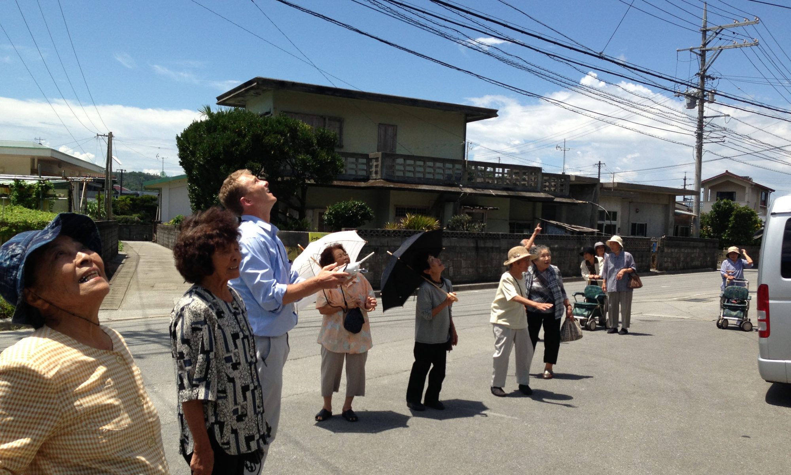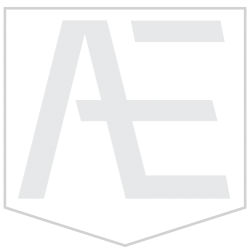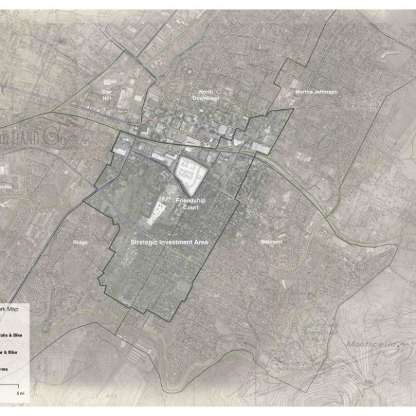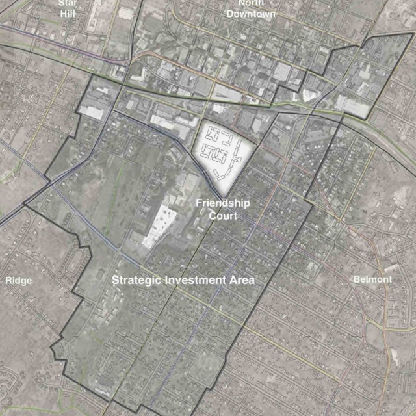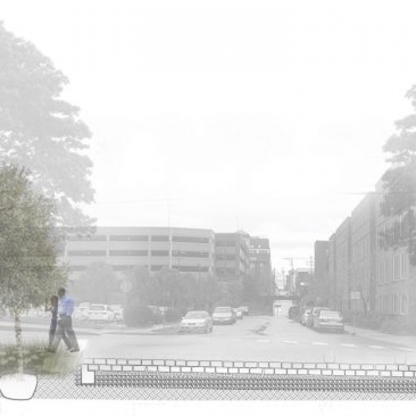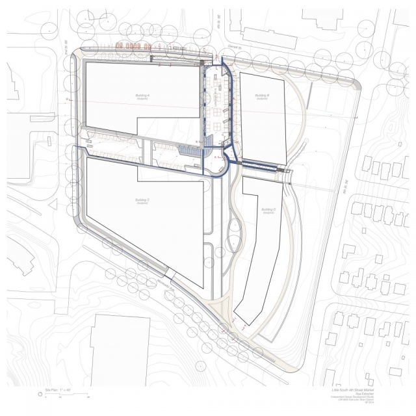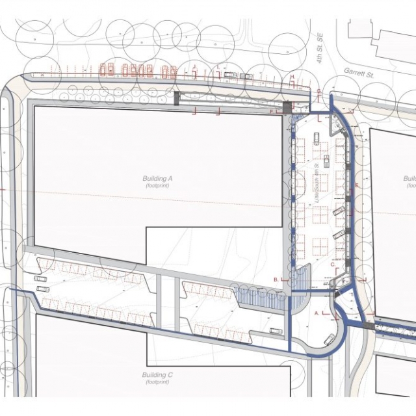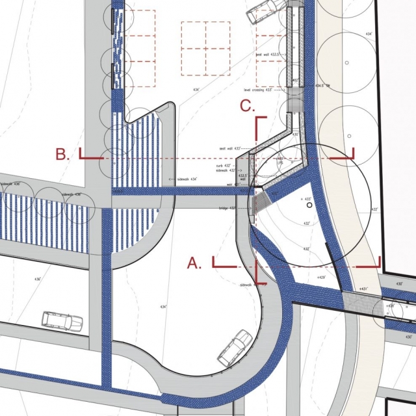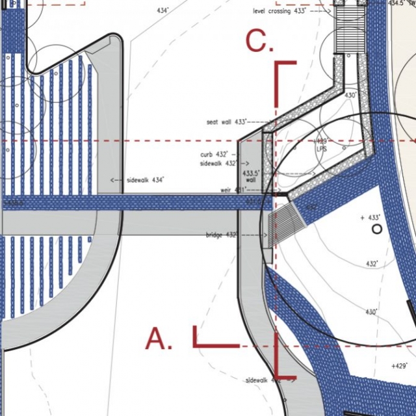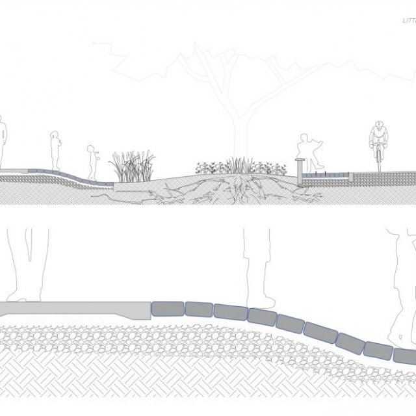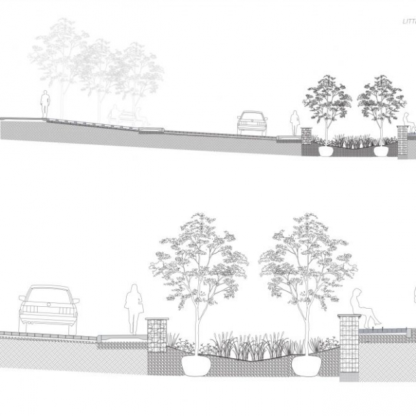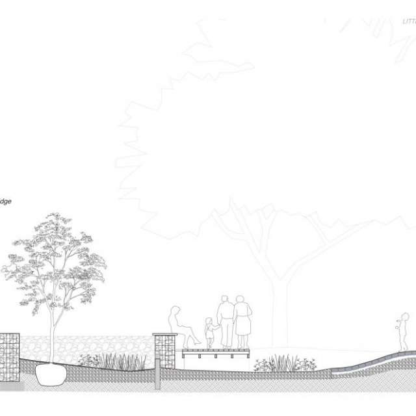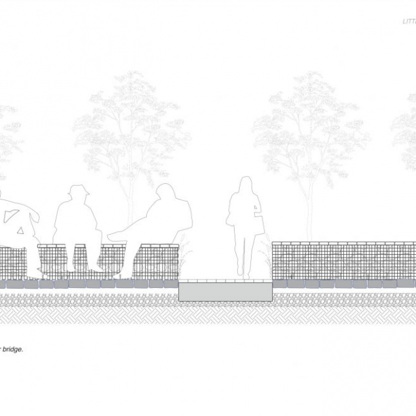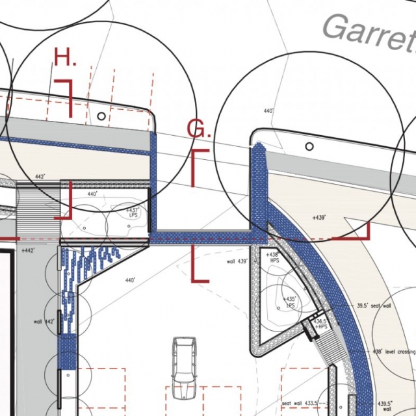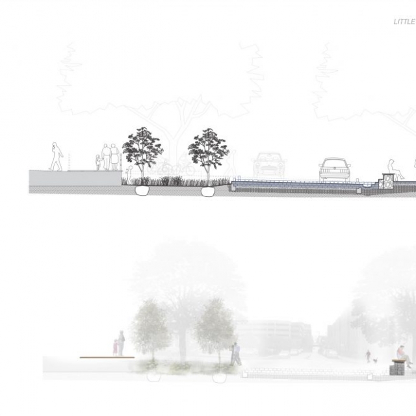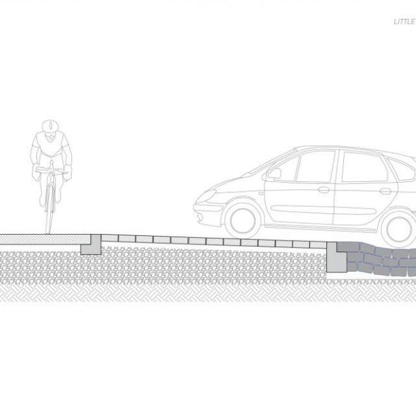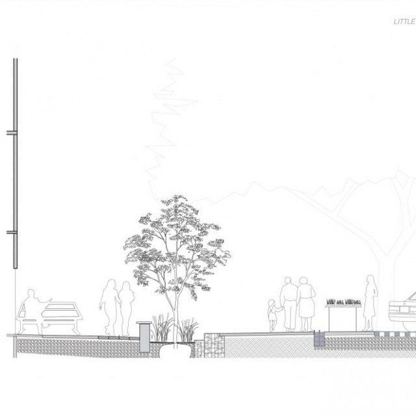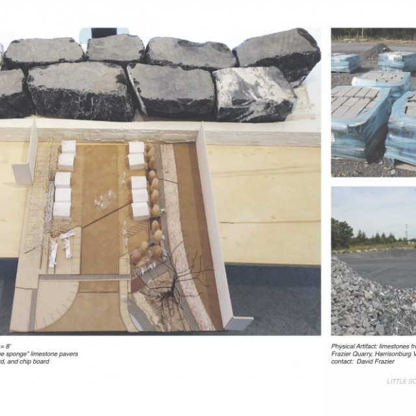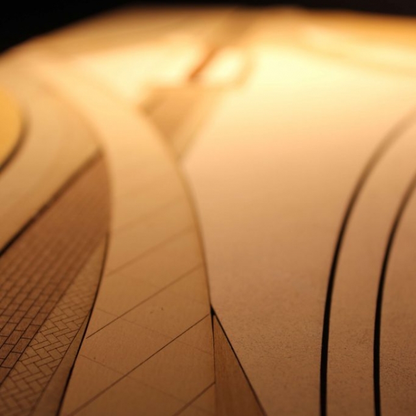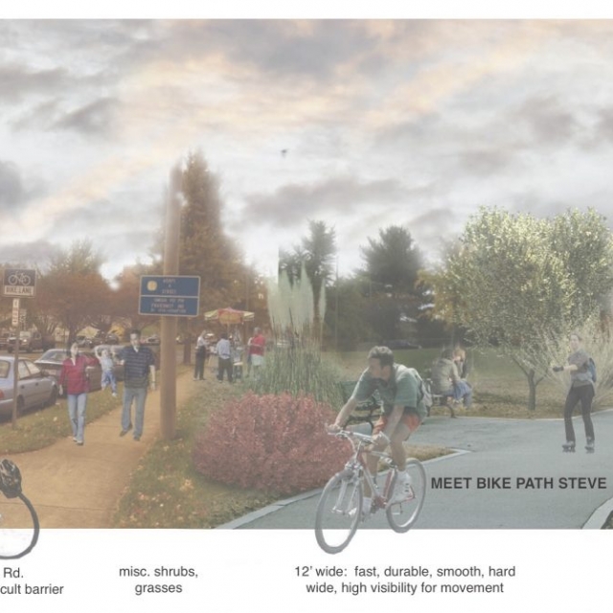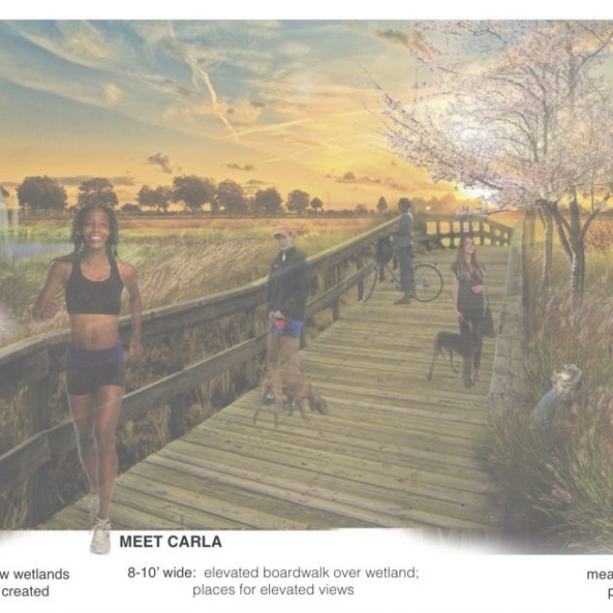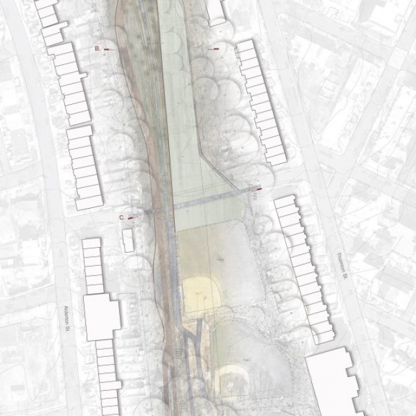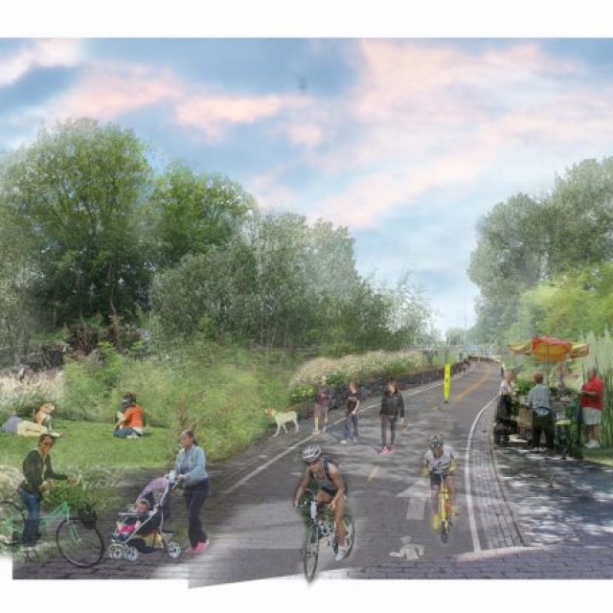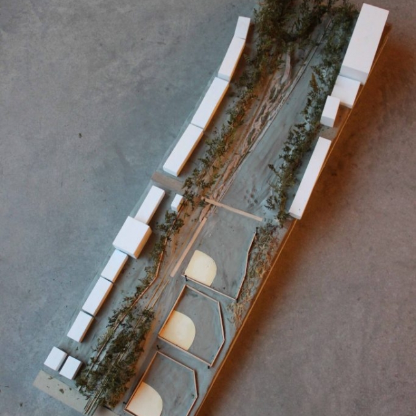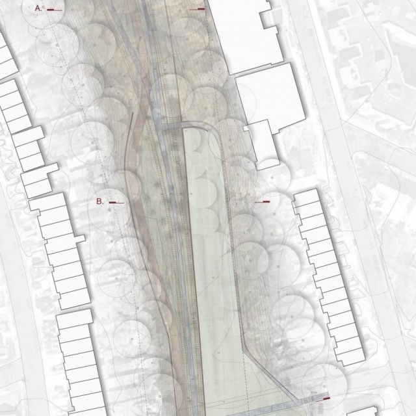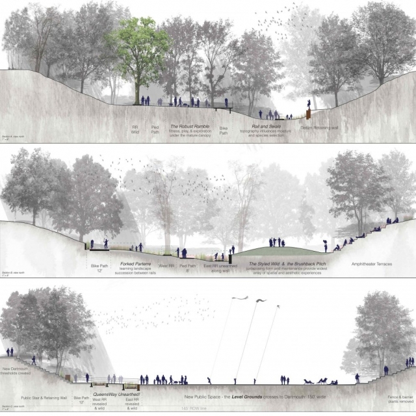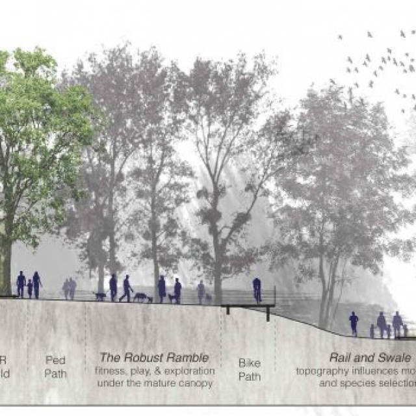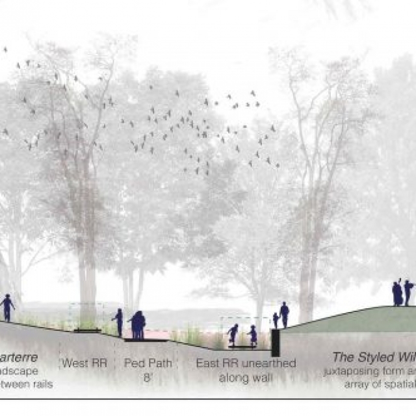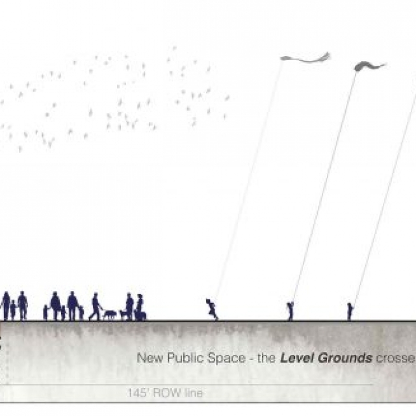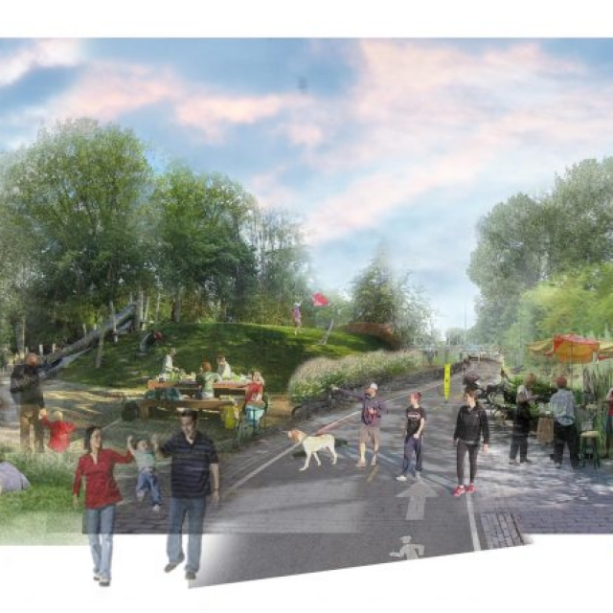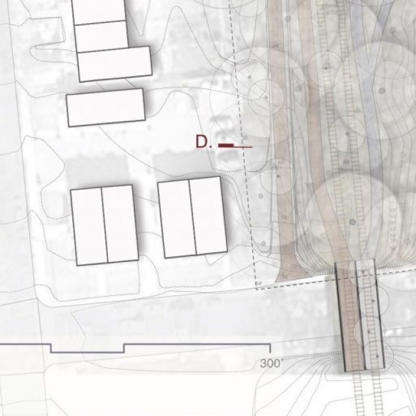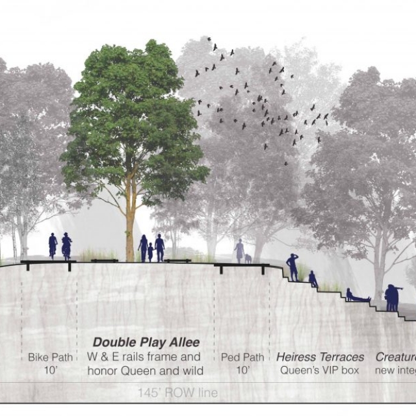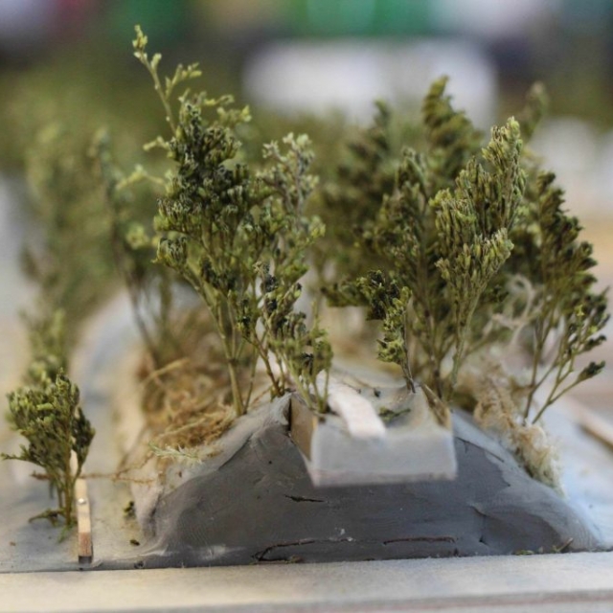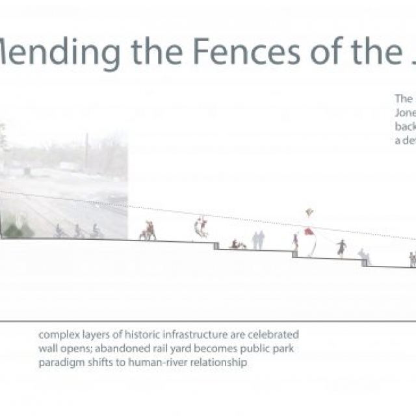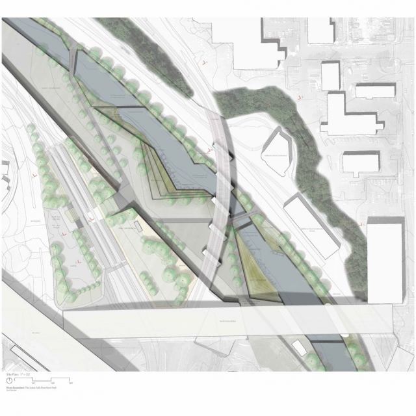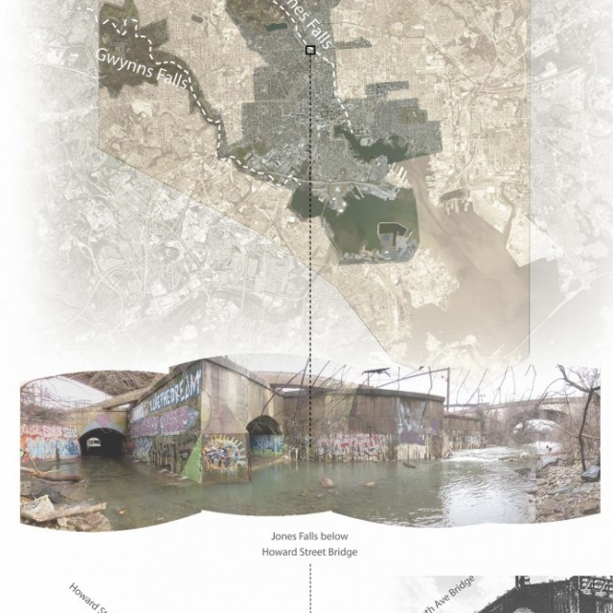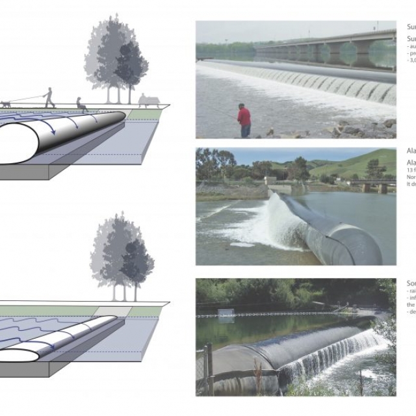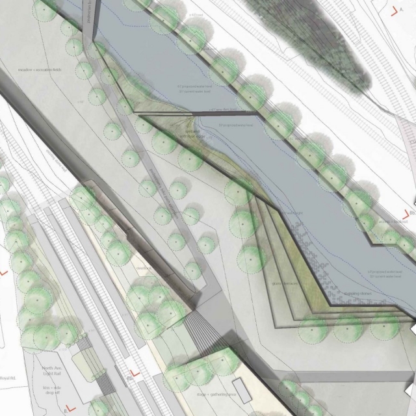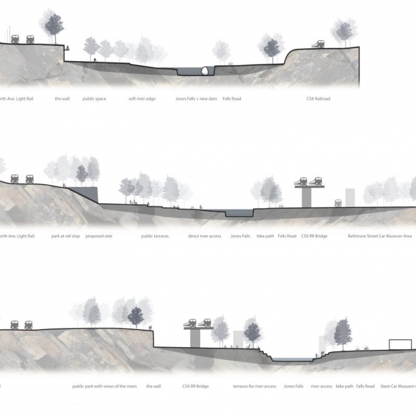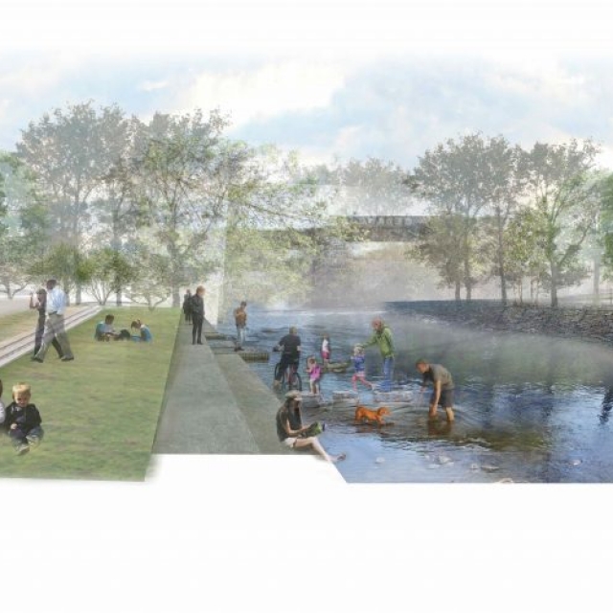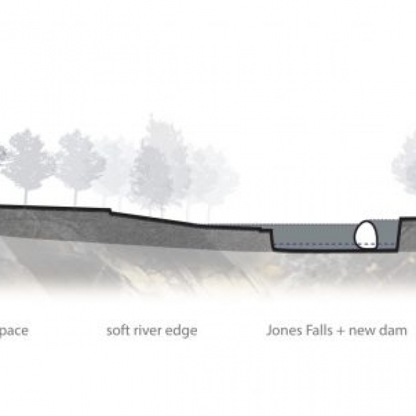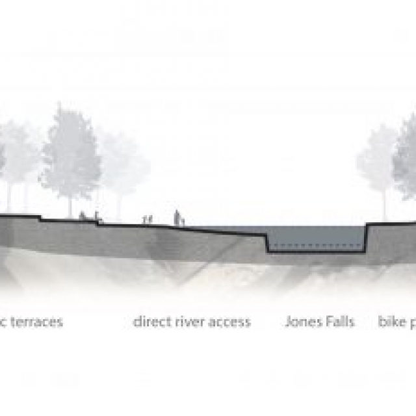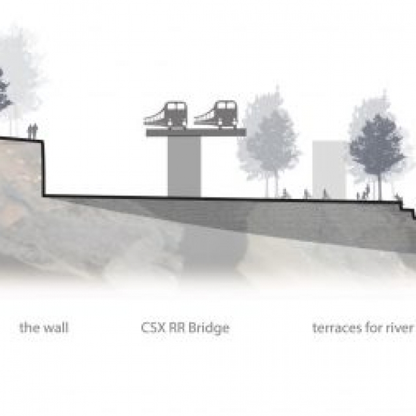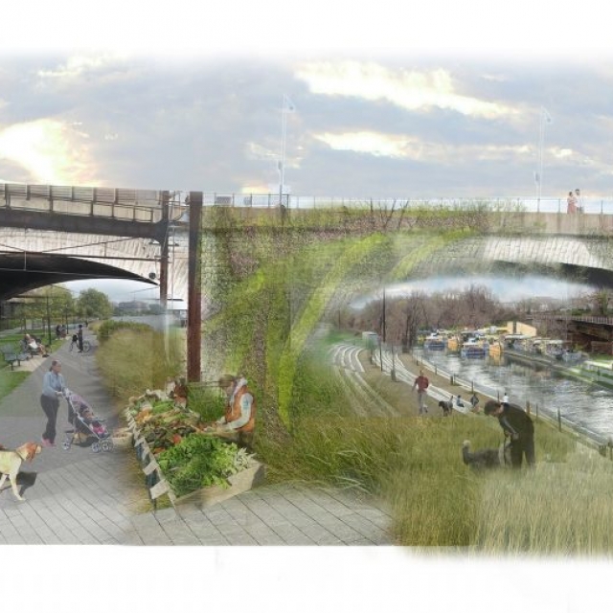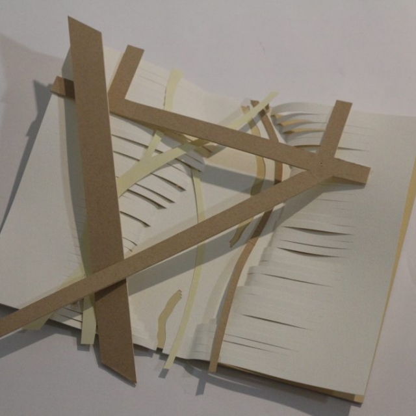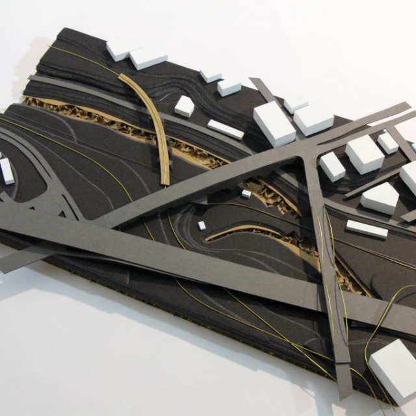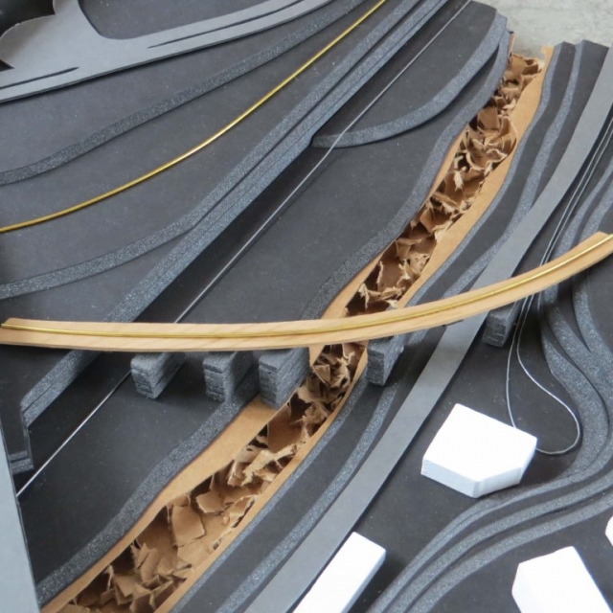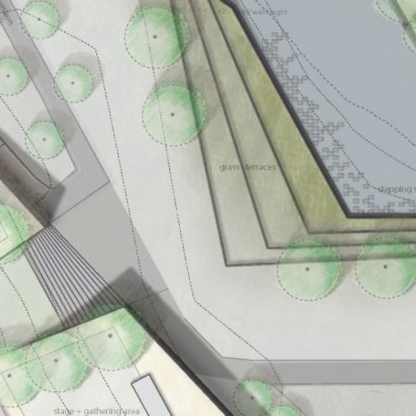MASTERS IN LANDSCAPE ARCHITECTURE:
STUDIO COURSES & SELECTED PORTFOLIO EXAMPLES: UVA MLA GRADUATE PROGRAM (2011 – 2014); School of architecture
charlottesville, va | Project: LITTLE SOUTH 4TH STREET MARKET: (spring 2014)
INDEPENDENT DESIGN & DEVELOPMENT STUDIO: Studio LAR 8020, Prof. Brian Osborn
“Little South 4th Street Market ” | For years Charlottesville has been seeking urban solutions to three key issues that underlie this studio proposal; a.) the relocation of the Farmer’s Market, b.) the redesign and construction of Friendship Court (federally subsidized housing), and c). affordable housing and accessibility issues for lower income residents. The Little South 4th Street Market proposal extends 4th Street down through the center of the urban ‘mega-block’ site for more pedestrian-friendly public spaces and a new home for the City Market toward a more equitable, mixed-income neighborhood. The proposal recognizes the complex entanglement of flows, topography, materials, programs, and, ultimately people. The chance meetings created by this dynamic movement of neighbors across the landscape and market will help compel a daily recognition of the other—people from other neighborhoods, other age groups, other races, other walks of life—and foster a sense of empathy through the shared experience of a new common place.
Project images:
QUEENS, NYC | Project: requiem for the queensway (fALL 2013)
URBAN WILDS STUDIO: Studio LAR 8010, Prof. Julie Bargmann
“Requiem for the QueensWay” | Within the dense urban fabric of Queens NY, lies the QueensWay — 3.5 miles of abandoned railroad and latent linear public space. This proposal (for segment 2) recognizes that the rebirth of the QueensWay can come only through the death of antiquated ways of thinking and interacting in this urban, ecological corridor. It becomes a vital common ground and public place for both human and wild, non-human in this unique liminal zone.
Project images:
baltimore, MD | Project: river ascendant (spring 2013)
JONES FALLS RIVER STUDIO: Studio LAR 7020, Prof. Jorg Sieweke
“River Ascendant” | The River Ascendant proposal recognizes that we are all descendants of the Jones Falls by examining this urban river with a cultural landscape lens. Urban rivers were once the life blood of urban industrial growth. However, many urban rivers like Jones Falls are veiled or hidden from the public. By mending the physical and cultural barriers to the river, and incorporating new technology like inflatable dams and new wetlands, this proposal aims to revive the waterfront with a publicly accessible linear park in the heart of Baltimore’s historic river corridor.
Project images:
VORTEX – ALL-SCHOOL COMPETITION: SCHOOL OF ARCHITECTURE
Rivanna River Vortex 2013: Runner-Up; Group Leader for “Holy Smoke[Stack]” | Also, co-authored ASLA blog article with Katherine Cannella titled, A Week with Adriaan Geuze: Learning the Poetry of Unreasonability.
charlottesville studio: fall 2012
Farmer’s Market Studio: 1″ – 1′ Central Table Model with running water:
Virginia Beach, VA studio: SPRING 2012
Big Fish, Little Fish – building upon the Dutch “sand engine” concept:
